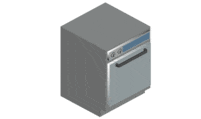CAD Blocks categories
 3D models
3D models home furniture
home furniture sanitary ware - bathrooms
sanitary ware - bathrooms professional equipment
professional equipment doors and windows
doors and windows people and animals
people and animals plants and trees
plants and trees vehicles - transports
vehicles - transports architectural details
architectural details mechanical - electrical
mechanical - electrical urban planning - civil works
urban planning - civil works safety health construction
safety health construction accessible design
accessible design drawing sheet
drawing sheet signals
signals construction machinery
construction machinery accessories and objects
accessories and objects maps and street maps
maps and street maps
Microwave Oven Frontal Elevation for Kitchen Design
Free CAD Block of Microwave Ovens in Frontal Elevation Views
The Importance of Microwave Oven Frontal Elevation in Kitchen Design
When designing a modern kitchen, the microwave oven frontal elevation view is essential for planning the appliance’s placement within cabinetry or on countertops. This elevation view provides a clear depiction of the microwave’s dimensions and how it integrates with surrounding elements in the kitchen layout. Incorporating CAD blocks of microwave ovens in frontal elevation ensures that the design is both functional and visually appealing.
Types of Microwave Ovens and Their Frontal Elevation Dimensions
Various types of microwave ovens are commonly used in kitchen designs. Here’s a breakdown of the most popular types along with their typical frontal elevation dimensions:
- Countertop Microwave Oven: The frontal elevation for a standard countertop microwave usually measures around 20 to 24 inches (0.51 to 0.61 m) in width and 12 to 14 inches (0.30 to 0.36 m) in height. This size is perfect for small kitchens or versatile placements on countertops.
- Over-the-Range Microwave Oven: Designed to be installed above the cooking range, the frontal elevation of this type of microwave typically measures 30 inches (0.76 m) in width and 16 to 18 inches (0.41 to 0.46 m) in height. These models often double as range hoods, with built-in venting systems.
- Built-In Microwave Oven: For a more integrated look, built-in microwaves have a frontal elevation dimension of approximately 24 to 30 inches (0.61 to 0.76 m) in width and 15 inches (0.38 m) in height. These ovens are designed to blend seamlessly with other cabinetry and kitchen appliances.
- Drawer Microwave Oven: A more modern approach to kitchen design, drawer microwaves have a frontal elevation of 24 inches (0.61 m) wide and 15 inches (0.38 m) in height. These microwaves are installed in lower cabinets, offering a sleek and space-saving solution.
Using Frontal Elevation Views in Kitchen Layouts
Frontal elevation views of a microwave oven are crucial for ensuring the appliance fits within your kitchen design, particularly in custom cabinetry installations. With access to free CAD blocks of microwave ovens in frontal elevation, designers can accurately plan the placement and alignment of the oven, creating a well-balanced and functional kitchen layout.
Energy Efficiency and Design Integration
When incorporating a microwave oven into your kitchen layout, it’s important to consider both its functionality and energy efficiency. Many modern microwave ovens are ENERGY STAR certified, helping reduce energy consumption. Using CAD models in your design allows for precise integration while maintaining energy efficiency and design harmony.











