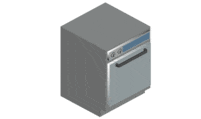CAD Blocks categories
 3D models
3D models home furniture
home furniture sanitary ware - bathrooms
sanitary ware - bathrooms professional equipment
professional equipment doors and windows
doors and windows people and animals
people and animals plants and trees
plants and trees vehicles - transports
vehicles - transports architectural details
architectural details mechanical - electrical
mechanical - electrical urban planning - civil works
urban planning - civil works safety health construction
safety health construction accessible design
accessible design drawing sheet
drawing sheet signals
signals construction machinery
construction machinery accessories and objects
accessories and objects maps and street maps
maps and street maps
Innovative Kitchen Hood Solutions for Your Home
Explore Free CAD Blocks for Kitchen Ventilation
Maximizing Efficiency with a Kitchen Hood
Installing a kitchen hood is a key step in improving ventilation in any cooking space. It not only removes smoke and odors but also protects your kitchen surfaces from grease buildup. With a variety of designs available, using CAD blocks allows you to customize the placement and size of your ventilation system to fit your kitchen layout perfectly.
Choosing the Right Kitchen Hood Style
From sleek wall-mounted designs to under-cabinet models, the right kitchen hood can enhance both the function and appearance of your kitchen. When planning your kitchen layout, .dwg files provide accurate dimensions and styles, allowing you to select a ventilation system that matches your design aesthetic while maintaining optimal airflow.
How Kitchen Hoods Improve Indoor Air Quality
Effective ventilation hoods play a crucial role in maintaining indoor air quality by filtering out smoke, steam, and odors. By integrating CAD models into your kitchen design, you can ensure the proper placement of the hood for maximum efficiency. Free CAD blocks make it easy to adjust the positioning for the best air circulation and energy efficiency.
Integrating Kitchen Hoods into Modern Kitchen Designs
In modern kitchen designs, the kitchen hood is more than just a functional appliance—it's a statement piece. Using detailed CAD drawings and .dwg files, designers can explore different shapes, sizes, and materials to create a cohesive look that complements other appliances and cabinetry, while ensuring proper ventilation.
Accessing Free CAD Libraries for Kitchen Hood Designs
For architects and designers, access to a wide range of free CAD blocks of kitchen hoods is essential for creating detailed and functional layouts. These CAD libraries offer precise models that help you design a kitchen that’s both visually appealing and practical. Incorporate these into your designs to improve airflow and maintain a clean, odor-free kitchen environment.











