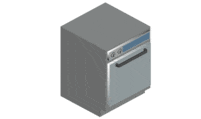CAD Blocks categories
 3D models
3D models home furniture
home furniture sanitary ware - bathrooms
sanitary ware - bathrooms professional equipment
professional equipment doors and windows
doors and windows people and animals
people and animals plants and trees
plants and trees vehicles - transports
vehicles - transports architectural details
architectural details mechanical - electrical
mechanical - electrical urban planning - civil works
urban planning - civil works safety health construction
safety health construction accessible design
accessible design drawing sheet
drawing sheet signals
signals construction machinery
construction machinery accessories and objects
accessories and objects maps and street maps
maps and street maps
Efficient Ventilation Systems for Modern Kitchens
Free CAD Blocks for Cooker Hoods in Kitchen Layouts
The Importance of a Kitchen Ventilation System
An effective ventilation system is crucial for keeping your kitchen free from smoke, odors, and grease. Whether you choose an extractor fan or a range hood, both play an essential role in maintaining air quality. By using CAD blocks in your designs, you can ensure the proper placement of ventilation units for optimal functionality in your kitchen layout.
Choosing the Best Extractor Fan for Your Kitchen
When selecting an extractor fan for your kitchen, it’s important to consider the size and power. Common sizes include 30 inches (76.2 cm) and 36 inches (91.4 cm). You can use .dwg files to find the correct dimensions and ensure a seamless fit within your CAD designs. With a variety of ventilation options available, CAD tools help visualize their integration into your design.
Energy-Efficient Range Hoods for Modern Kitchens
Modern range hoods are designed to be energy efficient, offering powerful ventilation with minimal power consumption. Including CAD models of these units in your kitchen layout helps balance performance with energy savings. By incorporating free CAD blocks, you can explore various designs and find the perfect model for your space.
Comparing Ventilation Solutions for Kitchens
When deciding between a cooking exhaust system or an air extractor, it's important to consider both functionality and design. Using free CAD blocks and detailed .dwg files ensures the best placement and efficiency of your chosen unit. These resources make it easier to visualize how each system will fit into your kitchen layout.
Access Free CAD Libraries for Range Hood Designs
For those designing modern kitchens, having access to free CAD blocks of ventilation hoods is essential. These .dwg files provide precise dimensions and models, making it easy to incorporate them into your design. By adding these to your CAD libraries, you can create kitchens that are both functional and stylish, with optimal ventilation systems in place.











