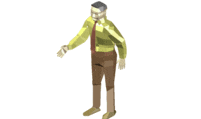CAD Blocks categories
 3D models
3D models home furniture
home furniture sanitary ware - bathrooms
sanitary ware - bathrooms professional equipment
professional equipment doors and windows
doors and windows people and animals
people and animals plants and trees
plants and trees vehicles - transports
vehicles - transports architectural details
architectural details mechanical - electrical
mechanical - electrical urban planning - civil works
urban planning - civil works safety health construction
safety health construction accessible design
accessible design drawing sheet
drawing sheet signals
signals construction machinery
construction machinery accessories and objects
accessories and objects maps and street maps
maps and street maps
Top Garden Tables Seen in Plan View for Outdoor Spaces

size: 9 kb
category: furniture - garden furniture
description: garden table with three chairs and sun umbrella. Plan View
file extension: .dwg CAD - AutoCAD software
Free CAD Blocks for Garden Tables Seen in Plan View
The Importance of Garden Tables Seen in Plan for Design
A garden table seen in plan view is essential for accurately planning the layout of your outdoor space. This view provides a clear representation of the table's footprint, making it easier to plan the flow and placement of other outdoor elements, such as seating, pathways, or plants. Using CAD blocks of garden tables seen in plan ensures that your garden design is both functional and aesthetically pleasing.
Types of Garden Tables Seen in Plan and Their Dimensions
There are several types of garden tables seen in plan, each offering unique features and sizes. Here’s a breakdown of the most popular types and their typical dimensions:
- Round Garden Table Seen in Plan: A popular option for smaller spaces, round garden tables provide a balanced and compact footprint. Standard sizes include diameters of 36 to 48 inches (0.91 to 1.22 m), offering enough space for outdoor dining while keeping the table manageable in smaller gardens.
- Square Garden Table Seen in Plan: Ideal for more symmetrical layouts, square tables are perfect for compact gardens or patios. Typical dimensions are around 36 to 48 inches (0.91 to 1.22 m) in width, providing a clean and modern look.
- Rectangular Garden Table Seen in Plan: Great for larger outdoor dining areas, rectangular tables offer more seating capacity. Common sizes range from 60 to 72 inches (1.52 to 1.83 m) in length and 36 to 40 inches (0.91 to 1.02 m) in width, making them perfect for family meals or entertaining guests.
- Oval Garden Table Seen in Plan: For a more elegant and softer shape, oval tables combine the spaciousness of a rectangular table with the smooth curves of a round table. Standard dimensions include lengths of 60 to 72 inches (1.52 to 1.83 m) and widths of 36 to 42 inches (0.91 to 1.07 m).
Materials and Durability
Many garden tables seen in plan are constructed from durable, weather-resistant materials like metal, wood, or plastic. These materials are designed to withstand outdoor conditions, ensuring long-lasting performance. Using CAD models allows designers to visualize these tables in plan view, ensuring the design is both practical and aesthetically aligned with the overall garden layout.
Integrating Garden Tables into Your Plan Design
When planning your outdoor area, accurate placement of a garden table seen in plan helps create a cohesive flow throughout the space. By downloading free CAD blocks, you can visualize the table’s position relative to other elements, such as seating areas, pergolas, or landscaping features. These .dwg files provide detailed measurements, ensuring the table fits perfectly within your garden design.










